There are several misconceptions in regards to permeable pavers and the difference between regular pavers.
The standard interlocking paving stone is not permeable and does not drain water. Pavers are designed to be flexible but not permeable.
The base under pavers consists of large gravel, medium sized gravel, small gravel and what are called fines (very small particles). Since the base is composed of several sizes, they compact well and the fines fill the voids making a very tight or compact layer.
This base material is not meant to drain water but to prevent water from draining through it. See the figure below.
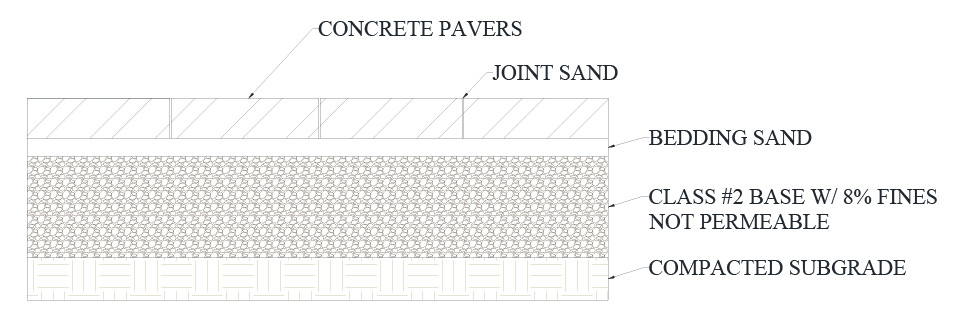
FIGURE #1
On the other hand, the base materials for permeable pavers are referred to as open graded as they are made up of larger pieces of gravel that leave voids where water can easily pass through. See figure below:
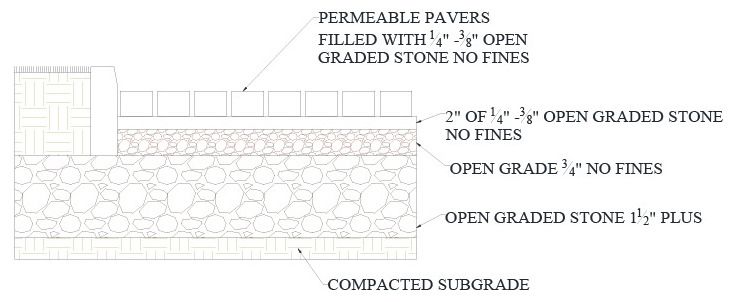
FIGURE #2
THE PURPOSE OF PERMEABLE PAVERS IS TO ALLOW THE WATER TO DRAIN THROUGH TO THE AQUIFER.
In order to do that, the water must pass through the pavers, the open graded base and then the subgrade or subsoil, until it arrives at an aquifer or ground water.
The other difference is the joint size; a permeable paver has a much wider joint than a standard paver.
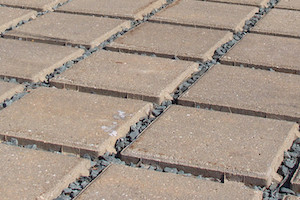
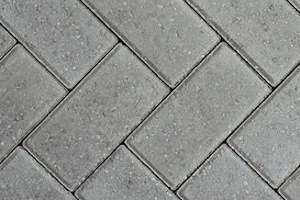
Regular pavers should be treated just like any solid surface such as concrete. The surface should slope away from the house and surface drains should be installed as needed to handle the water.
Permeable pavers are designed to allow the water to drain through them and into the open graded base and then into the soil, called the sub soil. The opened graded base may consist of several different sizes of rock but we will refer to it as open graded base which acts as a holding tank for the water until it can seep into the soil below it called subgrade or subsoil.
The design and the depth of this holding tank depends are several factors: the subgrade, the area runoff, the amount of rainfall for your region, the slope of the pavers and extreme slopes.
THE SUBGRADE
When designing a permeable paver installations consider the function and purpose of three layers;
- The pavers – joints wide enough to allow water to pass.
- The open graded base – a holding tank to give time for the water to seep into the subgrade.
- The subgrade – to filter the water as it seeps into the aquifer.
Since the purpose is to return the water to the aquifer and the rainwater needs to pass through the subgrade it will need enough time to do so. If the subgrade is sandy gravel it will pass through very rapidly, if it has a high clay content it will an extreme amount of time.
So the first and most important thing to consider is the subgrade. If the natural subgrade is composed of sand and gravel you would not need to be very deep because the water will drain rapidly. If the soil has high clay content which naturally holds water and does not allow it to drain the holding tank will need to be much deeper in order the give time for the water to seep into the subgrade. It
The soil below the surface then becomes the most important part of the calculation and the one most often ignored! Soils are classified according to particle size. The larger the size such as sand or gravel the better they drain. The smallest size of particles are classified as clay and do not drain well.
As far as time goes sandy-gravel soil will drain in the manner of minutes. Soil with a high clay content in the manner of hours, in some cases up to 100 times faster. It would follow that the holding tank in this extreme would need to be 100 times larger. Doing all the other calculations and ignoring the permeability of the soil itself does not make sense.
Before spending tens of thousands of dollars on a permeable surface it is well worth it to spend a few hundred dollars to test the soil and do the needed calculations so you have the most effective system.
There is a field test that can be done to get a good idea of the type of soil you are dealing with that is discussed in an Article called “How to test soil for Permeability.” There is enough information in that subject that warrants its own discussion. For this article we have considered the soil will drain so let’s look at the other factors involved.
THE AREA OF RUNOFF
The runoff could be coming from other areas on the property and other structures. Or in other words the surface area that the rainwater will fall on and then be directed to run over the permeable surface. This could be the permeable surface itself or it could be from the house, garage and other concrete areas as shown in
In FIGURE #3 below the permeable pavers are only designed to handle only the water that falls on the permeable surface. The total area of this surface is 100 square feet.
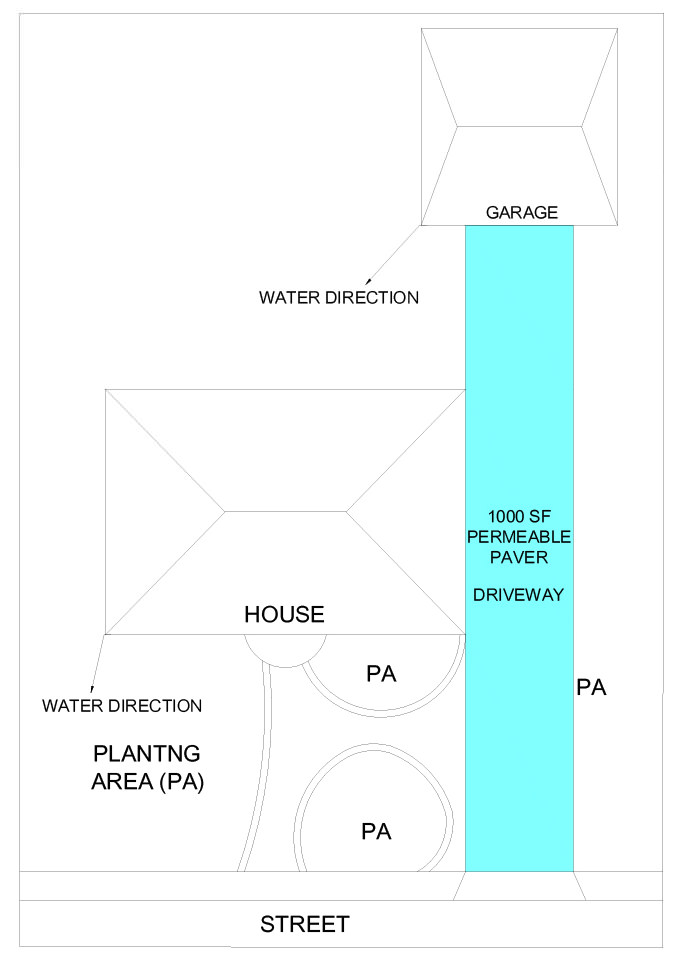
FIGURE #3
In FIGURE #4 the rainfall that is being directed to the permeable pit includes the permeable surface, the house, the garage and the patio. The total area of this surface is 4000 square feet.
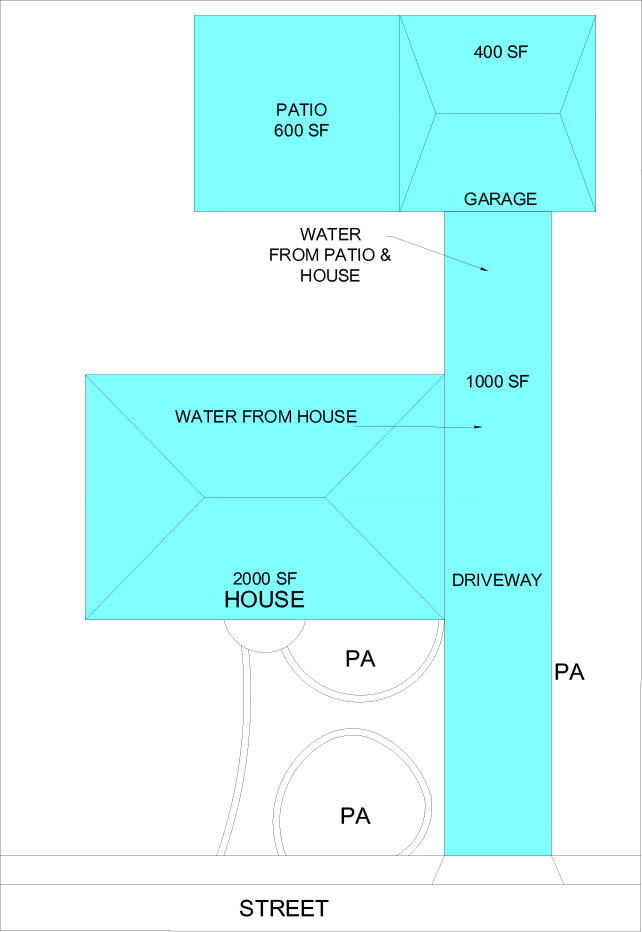
FIGURE #4
Let’s look at the different types of material that can be placed in our open graded pit or the holding tank.
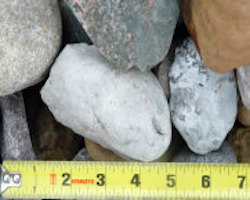
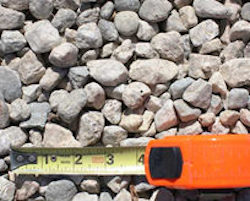
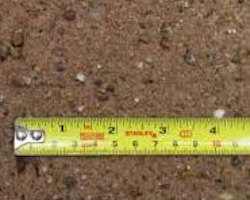
Surprisingly ¾ inch gravel holds 48% of its volume or in this case 480 gallons.
Pea gravel that 3/8 inch holds 47% of its volume or 470 gallons.
Course sand holds about 35% of its volume or 350 gallons.
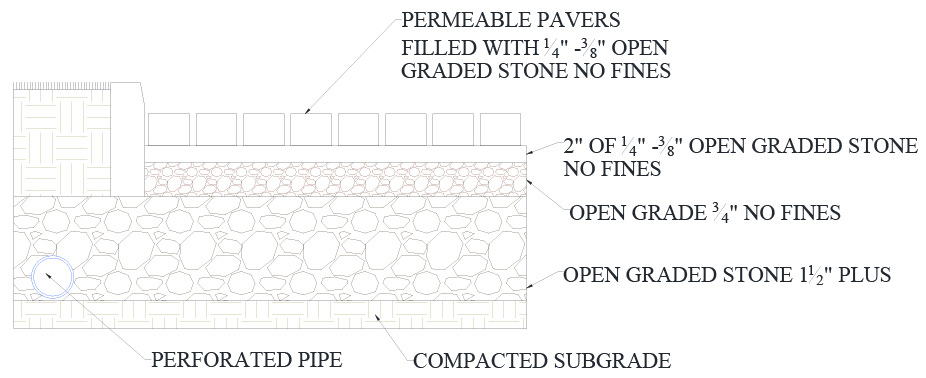
The three different sizes of rock are used to create stability. After placing each layer a vibrating compactor is used to settle the rock. The ¾ inch gravel fills some of the voids in the 1 ½ inch and bigger stone and the ¼ inch to 3/8 inch fills some of the voids in the ¾ inch. The resulting area of the holding tank will be able to hold between 47% to 50% of the rain water that is being directed to the surface. For this tutorial we will use 50% to make the calculations easier.
HOW DEEP IS THE HOLDING TANK?
The amount of rainfall varies widely depending on the geographical area. In our example we will use 1 inch of rainfall in one hour.
If the surface area is 1000 square feet as in FIGURE #4 and the rain falls directly on the surface and then is stored in the open graded rock or gravel until the water can seep into the soil below. To hold this amount of water the open graded base only needs to be 2 inches in depth because it will hold half the rainfall per inch.
The holding tank is full and subgrade will need to drain the water before the next 1 inch of water will fall so that it will have a place to go. If it will take 48 hours for the water to drain then one would have to look at the rainfall table for their area and design the tank to hold that maximum amount of rainfall over a 48 hour period. If that happens to be 4 inches then the holding tank needs to be 8 inches in depth.
If the water from FIGURE #4 above was all directed to the permeable surface the runoff area is now the SF of the house + the garage + the concrete patio + the permeable surface itself or 4000 SF. This has increased the volume of the holding tank by four times. The depth of the base then will need to be 32 inches to hold the water to give it time to seep into the soil below.
This is why it is vital to know how long it will take the subsoil to drain the water before one can correctly design a permeable system.
AMOUNT OF RAINFALL IN YOUR REGION
There is a U.S, climate data table that is retrievable from the internet for each region in the U.S. The one below is for Los Angeles.
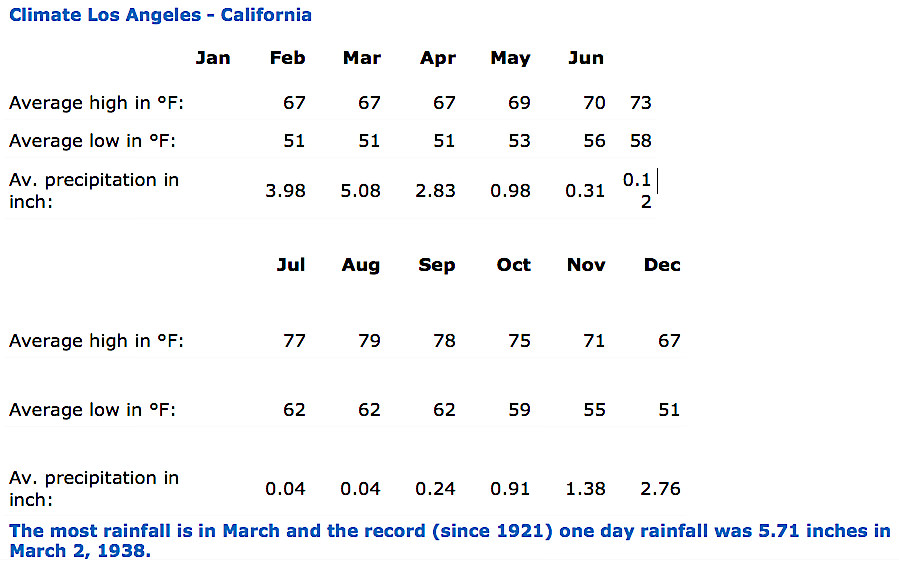
Some judgement needs to be used in designing a system. Looking over the tables one can see that in March the average rainfall is 5.08 inches over 31 days designing a system around 3 inches in a 48 hour period would result in capturing over 90% of the rainfall.
Remember we are using a 48 hour period as an example of the time it would take the average soil in the LA basin to handle 3 inches of rainfall. But before designing the system be sure to read the article on “How to Test for Permeability” and use the drainage rates of the subgrade where the permeable pavers will be installed.
For the other 10% it is wise to install an overflow drain in your system so handle the water when it exceeded that amount.
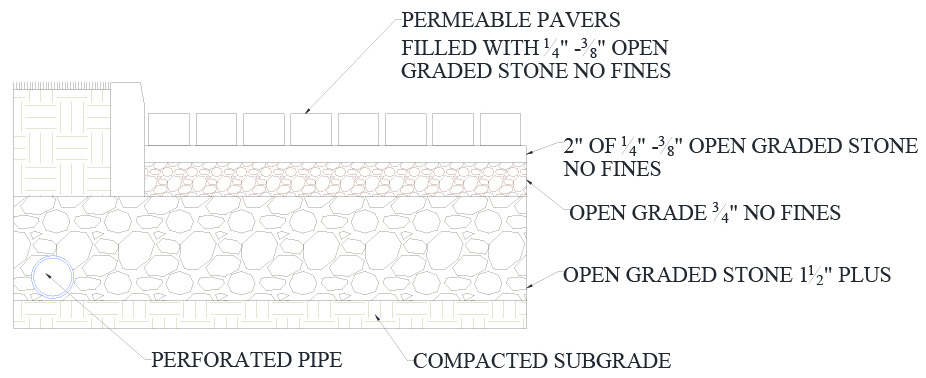
THE SLOPE OF THE SURFACE
The effective area of the holding tank is decreases on sloping surfaces. The water will follow a level line as can be seen in the diagram below and as the surface gets steeper the effective area decreases.

The blue area represents the water being stored and as you will notice it is just over half of the holding tank.
Once the surface is over a 12% slope permeable pavers are no longer effective as too much to the water will run down the grade and not through the opening in the pavers. In this case it is best to design the holding tank at the bottom end of the slope as shown in figure 6.

In the above diagram the holding tank has been increased on the downhill side of the slope to increase the holding area lost by the uphill portion that will not hold water.


A channel drain place at the end of a sloping driveway and far enough away from the garage floor to catch the water coming down the slope. The holding tank can be increased and the water from the channel drain can be directed into the tank.
REVIEW
As a review these are the factors that must be considered in order to correctly design a permeable paving stone surface.
- The type so subsoil and its permeability
- How much rainfall for the geographical area
- The total square footage of surface area that will be directed to the permeable pavers.
- The slope of the permeable pavers.
It turns out that a permeable paver surface is not feasible for certain location. In this case the water can still be trapped and storage and used for landscape irrigation. Look for an Article on “Rainwater Harvesting Systems.”